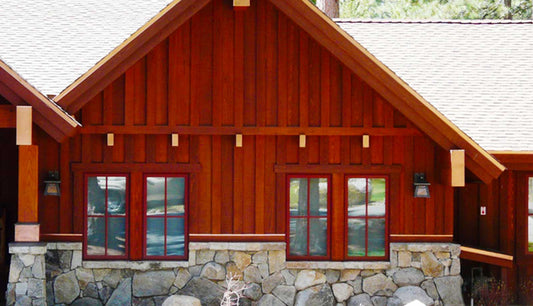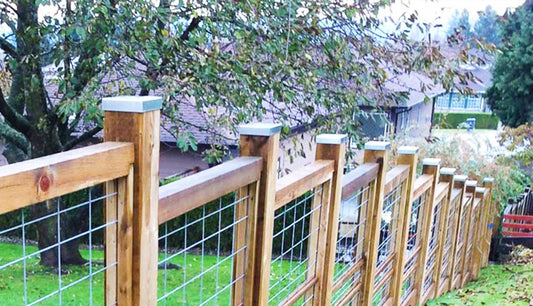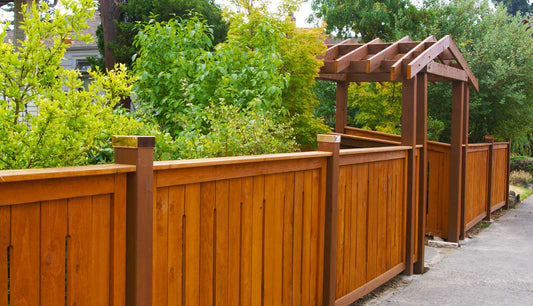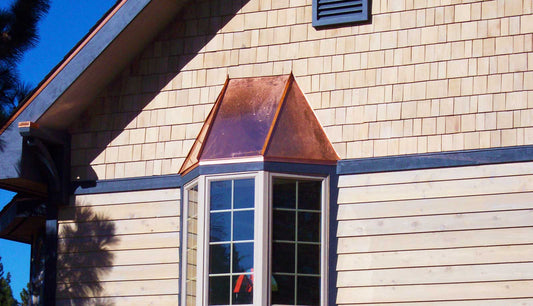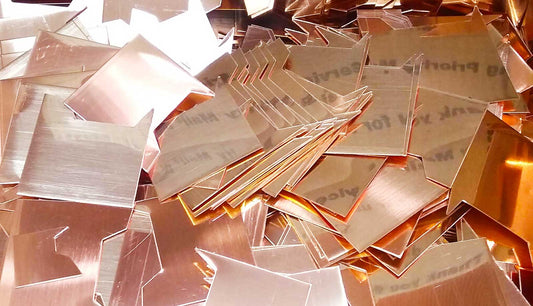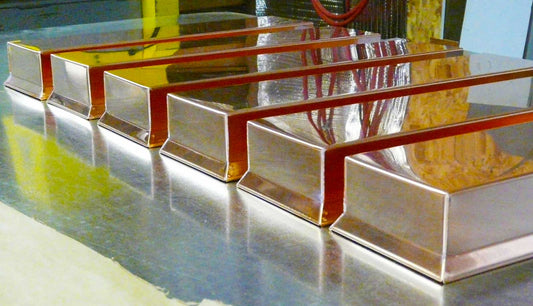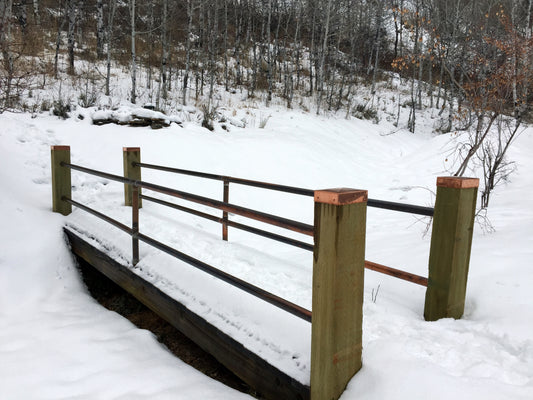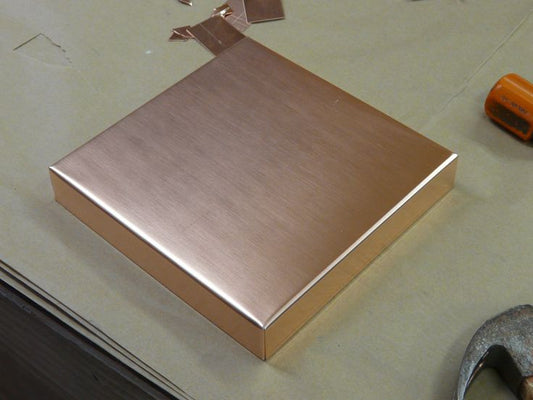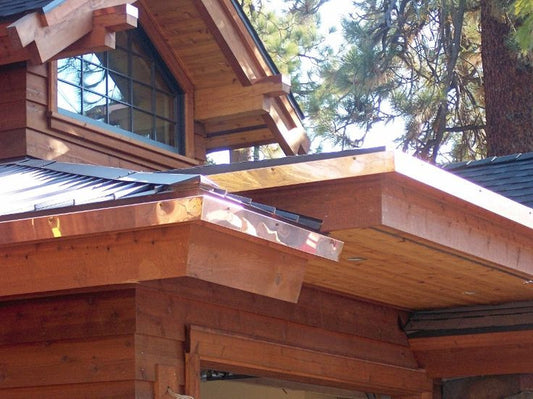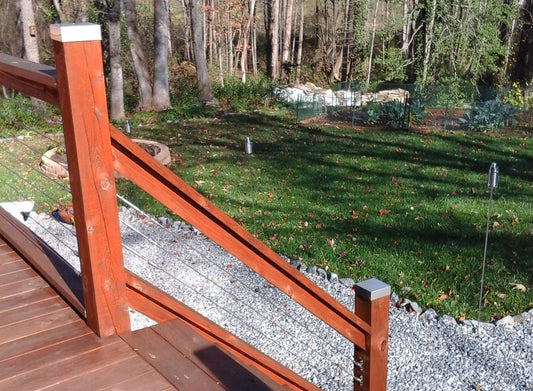A Brief History of Japanese Architecture
From chop sticks to kimonos, the people of East Asia have provided the world with their own special flair to all that they do. Often offering beauty as well as function, the architecture from this area of the world is incredibly inspiring. One example of this is the Irimoya roof. With 2 large and 2 small “hipped roofs” connected by small gables, Irimoya style homes were built to last using plentiful available materials. These “hip-and-gable” roofs are the source of inspiration for our Irimoya Beam Cap collection.
Though it originated in China, Irimoya roofs came to Japan in the 6th century with the rise of Buddhism. Until this time, most Japanese structures were simple pit houses with tamped earth floors and grass roofs that suited a hunter-gatherer lifestyle. As a more spiritual culture developed, places of worship and permanent shrines were built. During the Yayoi period, the Japanese people were influenced by the Chinese Han Dynasty creating the opportunity to learn the technical skills necessary to build the enduring Irimoya roofs for their temples.(Wikipedia)
![Shimogamo shrine with an Irimoya Roof CREDIT I, KENPEI [GFDL (http://www.gnu.org/copyleft/fdl.html), CC-BY-SA-3.0 (http://creativecommons.org/licenses/by-sa/3.0/) or CC BY-SA 2.5-2.0-1.0 (http://creativecommons.org/licenses/by-sa/2.5-2.0-1.0)], via Wikimedia Commons](https://www.sheetmetalcaps.com/images/companies/1/1280px-Kamomioya-jinja_hashidono%20%281024x768%29%20%28800x600%29.jpg)
Irimoya roofs combine the best aspects of both hip and gable roofs. The hip portion directs wind away from the structure, while gables are good for snowy areas. Regular gable roofs are extremely susceptible to wind damage, but the additional short hipped roofs protect the gabled sides. (Muza-chan)
Like the traditional hip-and-gable roof, our Irimoya Beam Caps will do double duty to protect your home. Four sided kicks serve to not only create a protective barrier, but to also shed water further from the beam. You can rest comfortably knowing that your roof is safe from rot when your beams are wearing Irimoya Beam Caps!
1. Wikipedia. (2012). Japanese architecture, Prehistoric period. Retrieved from http://en.wikipedia.org/wiki/Japanese_architecture
2. Muza-chan. (2013). Japanese traditional architecture, Irimoya-zukuri. Retrieved from http://muza-chan.net/japan/index.php/blog/japanese-traditional-architecture-irimoya-zukuri

